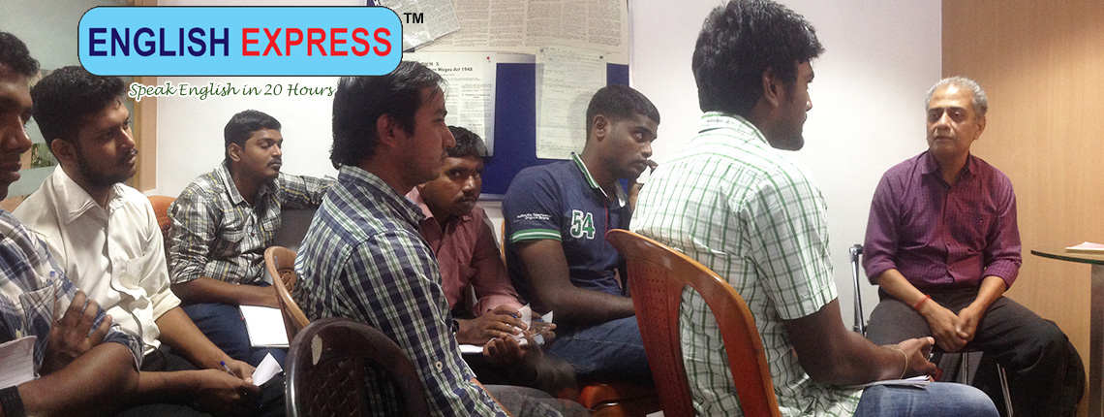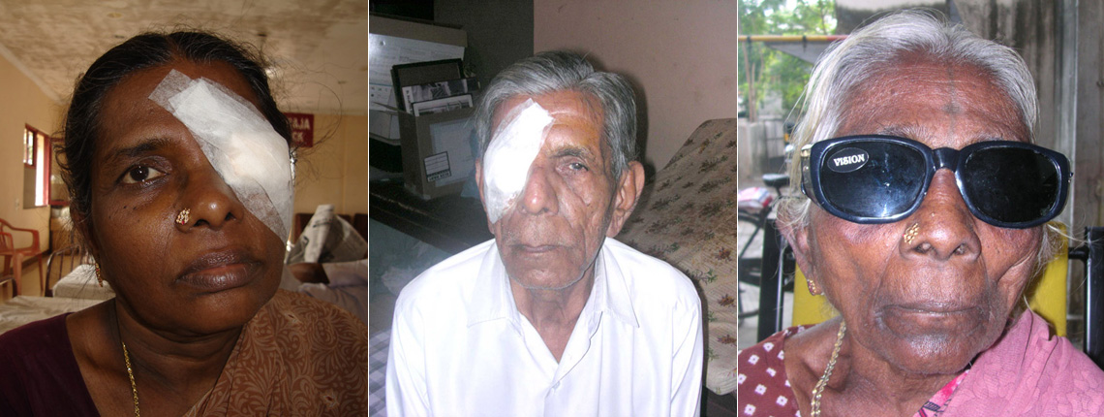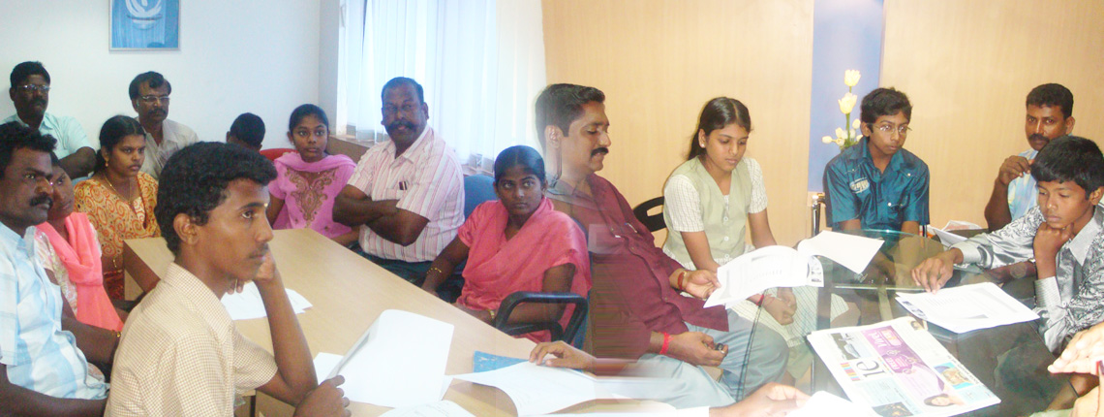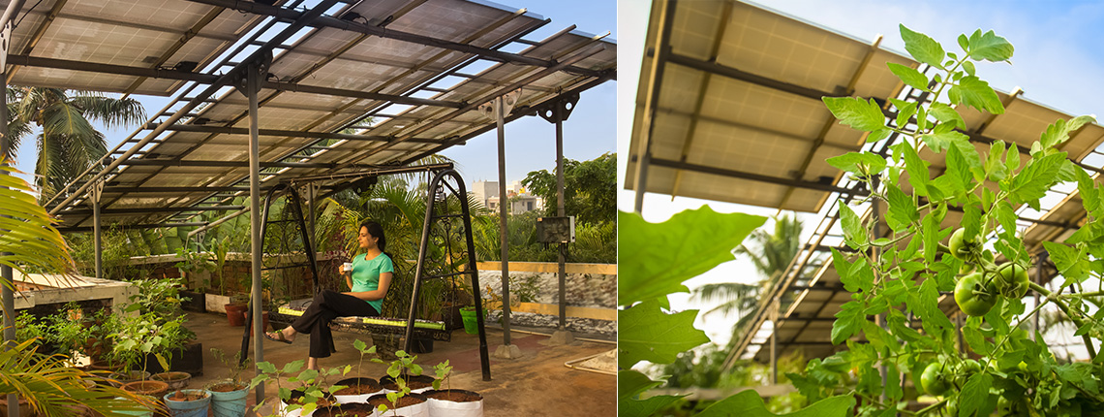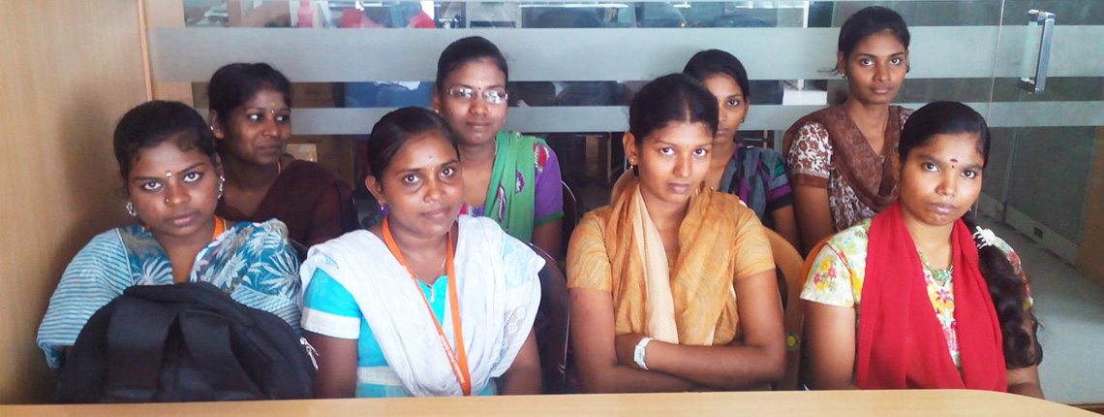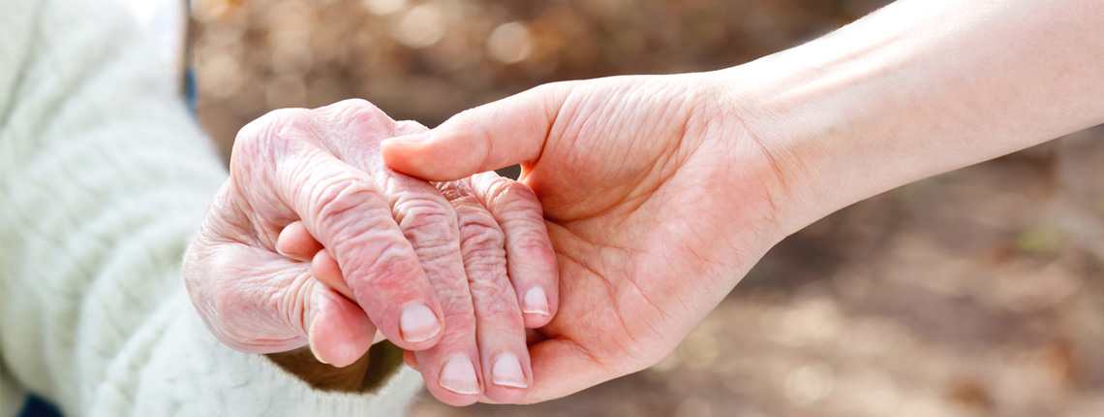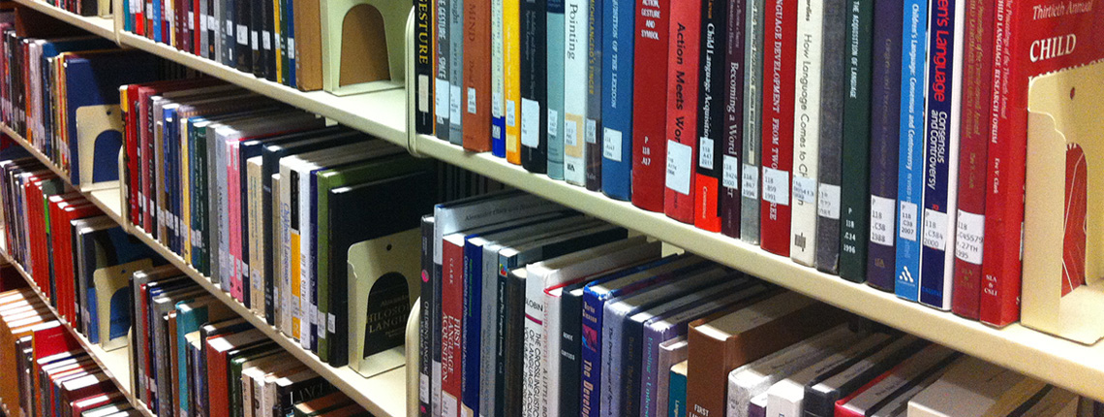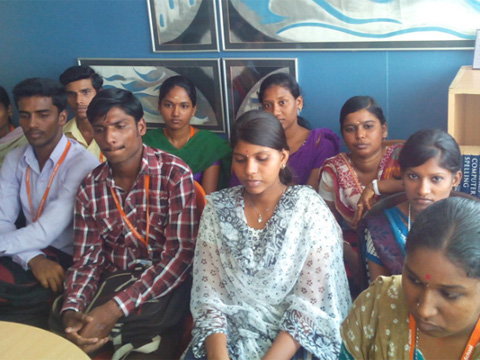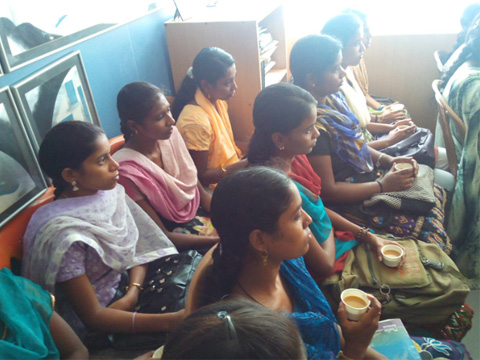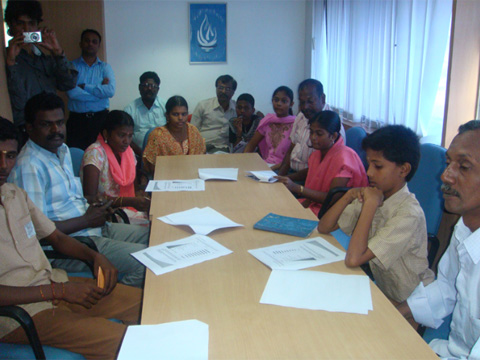Renovation of existing Government Hospital Upgraded Primary Health centre
Ketti, Nilgiris District Tamil Nadu
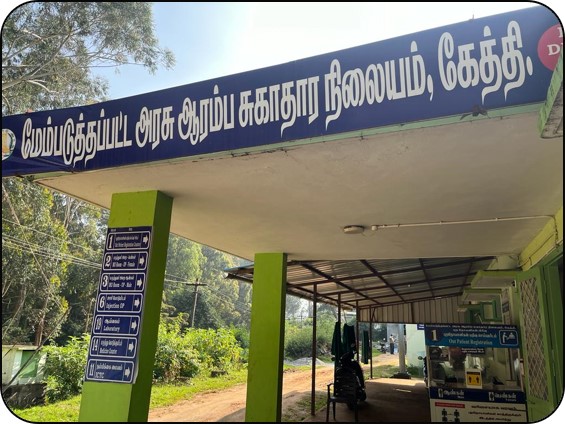
Ketti, Nilgiris
Ketti also called Ketti Valley is a small town nestled in The Nilgiris District of Tamil Nadu State, South India and is a Revenue Village of Coonoor Taluk.
Most of the population are manual labourers. Agriculture, rearing livestock, masonry constitute the majority of the work done by the individuals in this place.
According to the Population Census in the year 2001, Ketti had a population of 24,465. The males constitute 49 percent of the population and females 51 percent. Ketti has an average literacy rate of 75 percent, higher than the national average of 59.5 percent. The male literacy rate is 83 percent, and the female literacy is 68 percent.
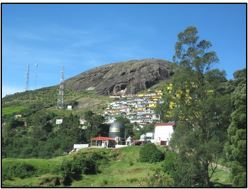
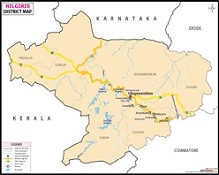
Government Primary Health Centre, Ketti
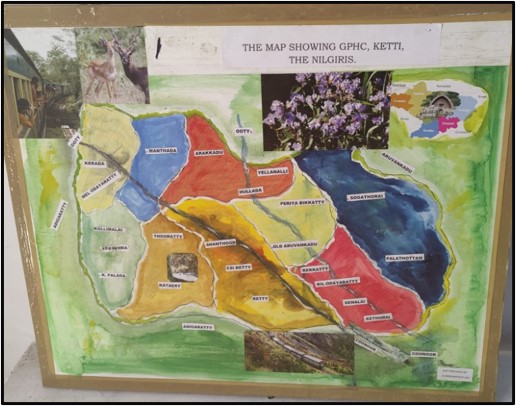
- It caters to 80 villages with a population of 27500 including Kota tribe.
- Currently, it has an inflow of 120 OP per day.
- IP of 5-10 persons per day.
- Handles emergencies like injuries & poisoning.
- Conducts deliveries, 5-10 per month.
- Pregnant ladies get treated round the clock.
- It handles patients for 24h.
- It has a well equipped lab which conducts 30 tests.
- Conducts 5-10 laparoscopic sterilisation for mothers every month.
- Holds regular eye camp in all the villages & refers to GH Ooty for further care.
- Detects anaemia diabetes & infections.
- People come from CSI college, villages & nearby towns for the facilities available & good care given by efficient staff.
Objective of the Project
To renovate the Hospital and provide for some basic facilities( waterproof roof, walls, secure fencing, flooring, toilets, basic furniture ,office and medical equipment) to enable them to provide clean and efficient care to their patients and maintain the hospital in a clean and hygienic manner.
Features of the Project
- The hospital needs renovation, roof leakage repairs with water proofing, internal and external wall crack filling and painting, sinks with elbow taps, plumbing, wiring with new sockets, clean and hygienic toilets for staff and patients, soak pits, with a waiting area for patients to get registration process completed systematically, for both OP and IP walk- ins.
- It needs good fencing, secure parking area for vehicles and ambulance with pavement block compound flooring and a patient friendly ramp at the entrance. The renovation also includes partition of rooms for efficient patient care and privacy.
- Furniture and storage racks.
- Installation of proper surveillance CCTV cameras to monitor ingress and egress of patients. Some office equipment such as laptop, computer and printer.
- Additional Medical equipment for patient care are also needed.
Entrance
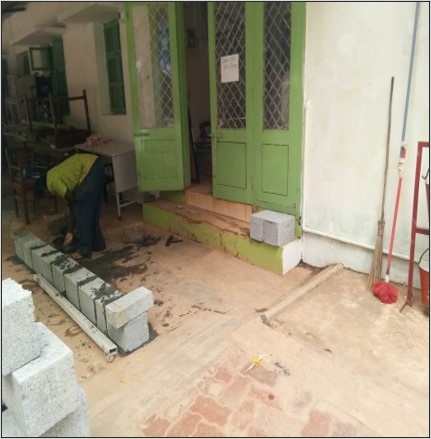
Before
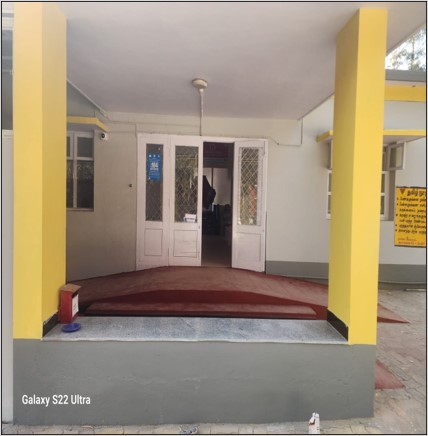
After
Screening Area
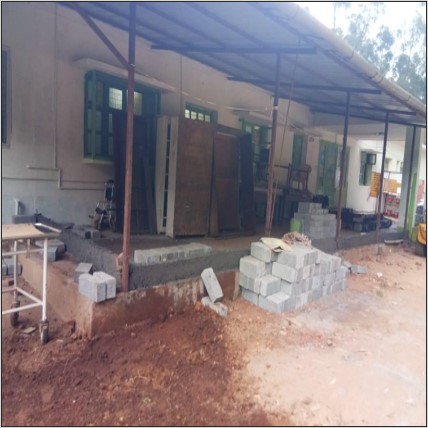
Before
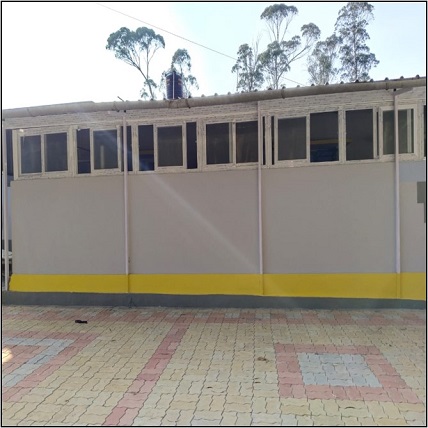
After
Screening Area
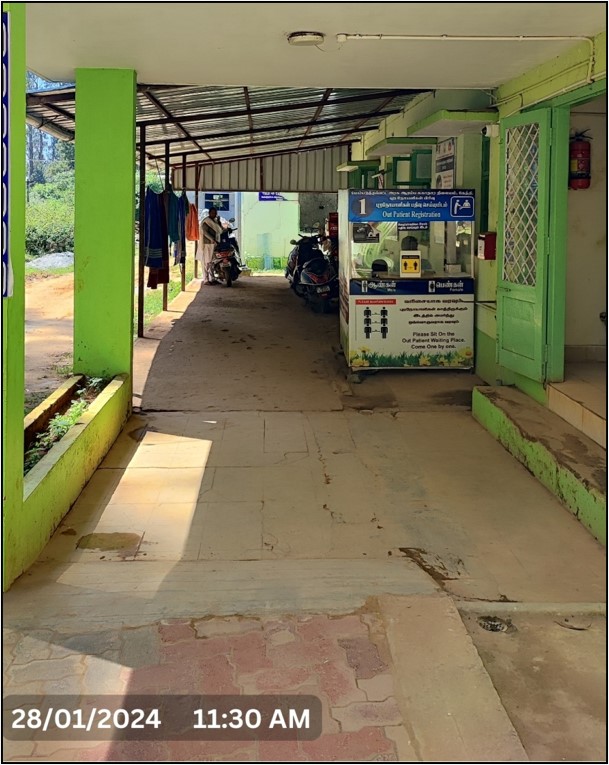
Before
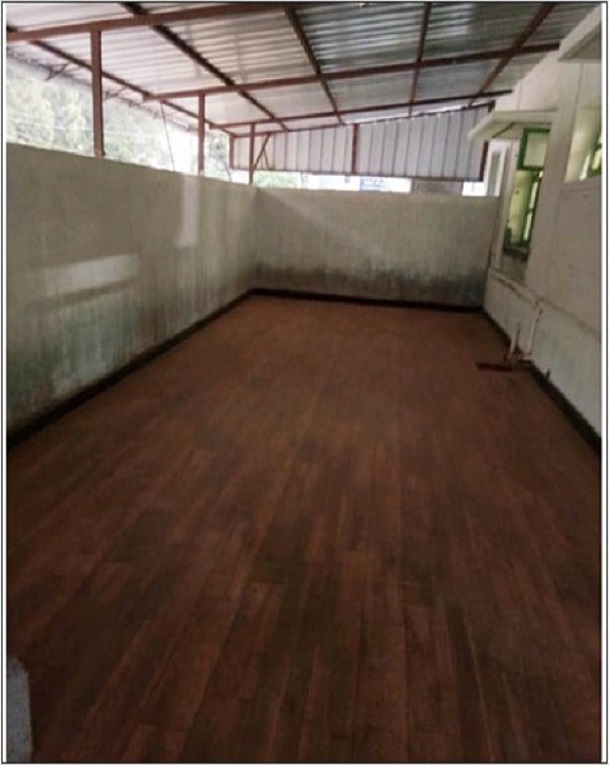
After
108 Ambulance Parking
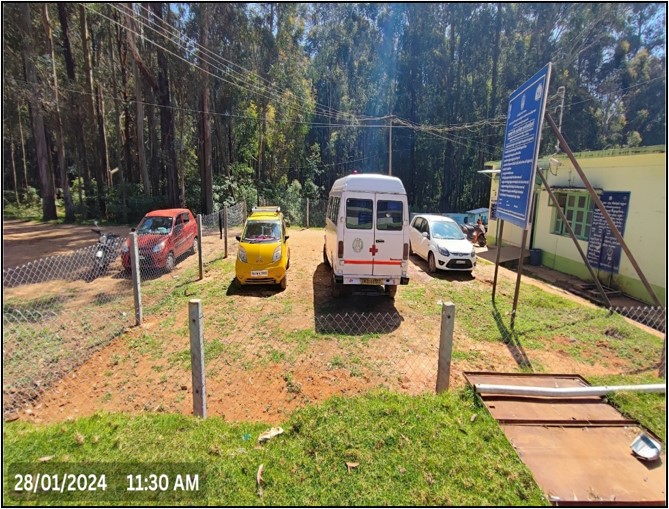
Before
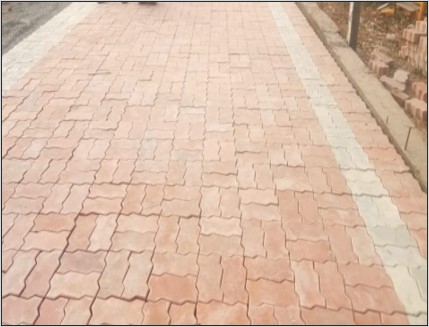
After
Pathway
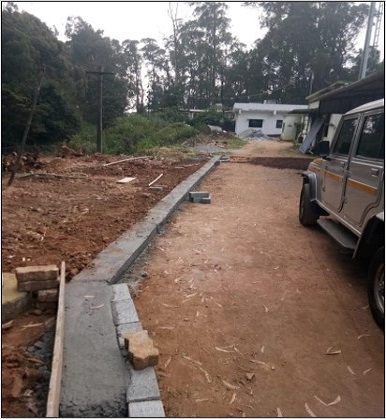
Before
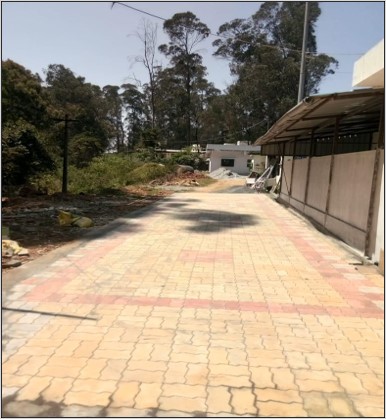
After
Laboratory CupBoard
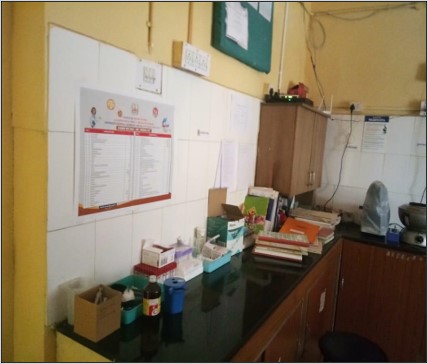
Before
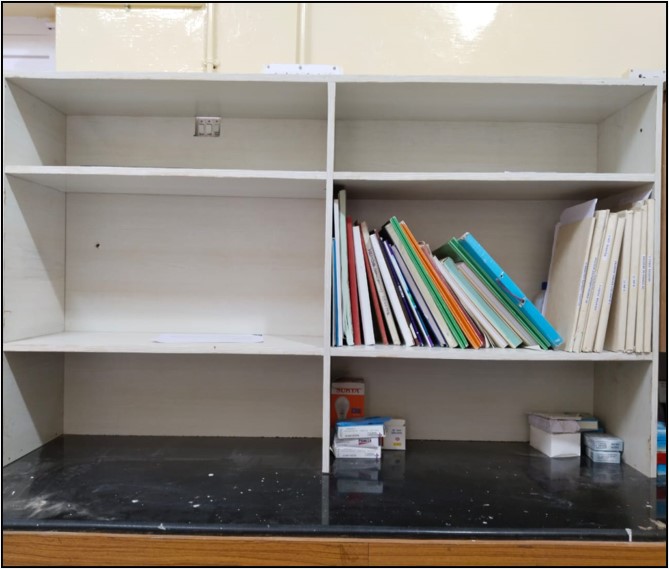
After
NCD Screening Area
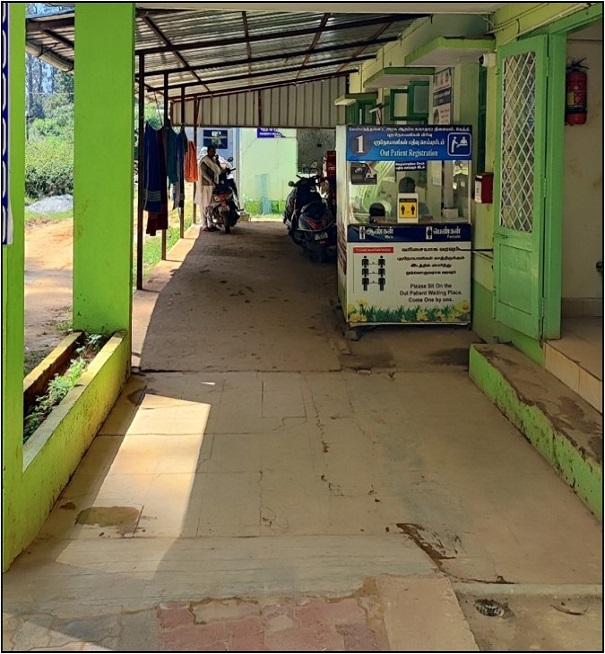
Before
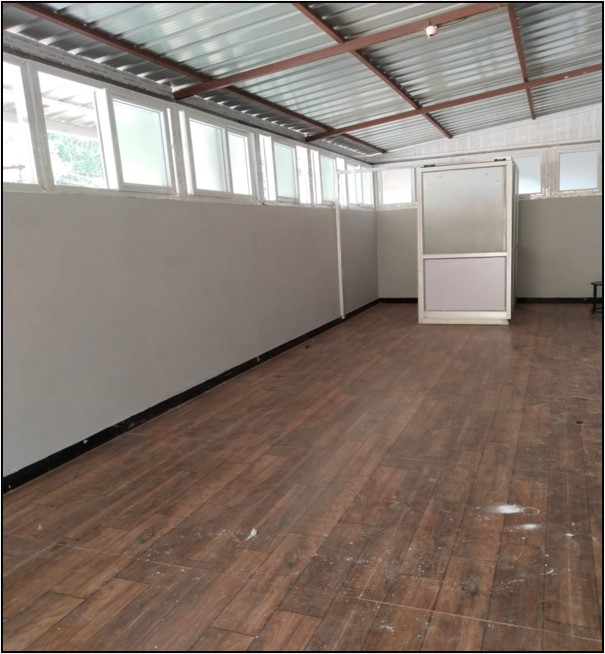
After
Roof Repair Work
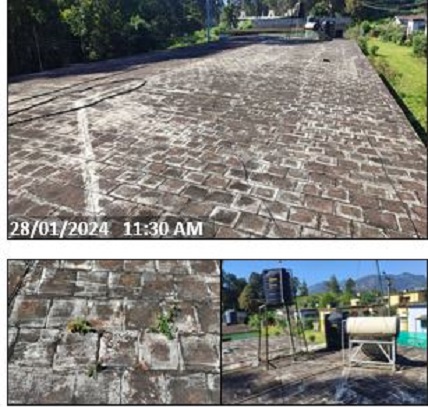
Before
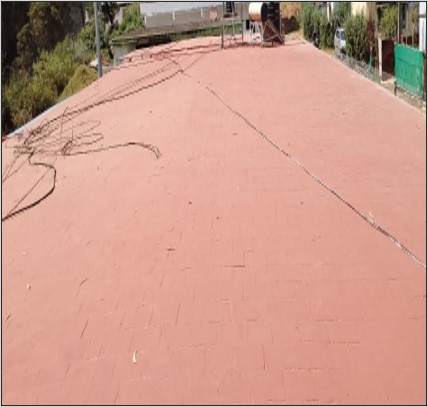
After
Backyard
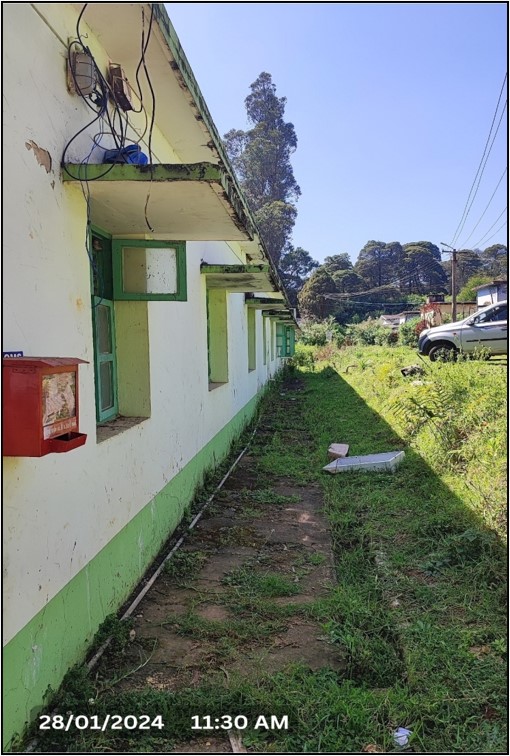
Before
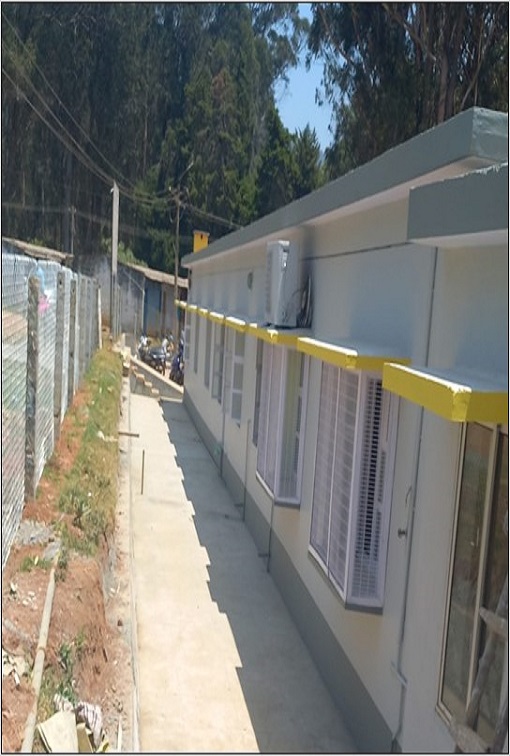
After
VIA Room
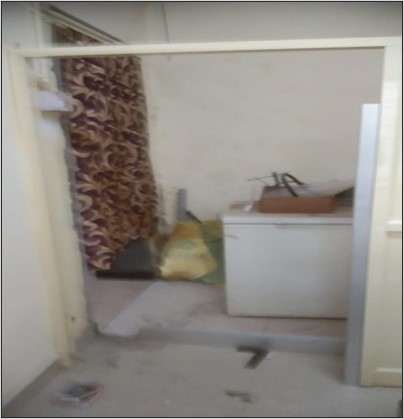
Before
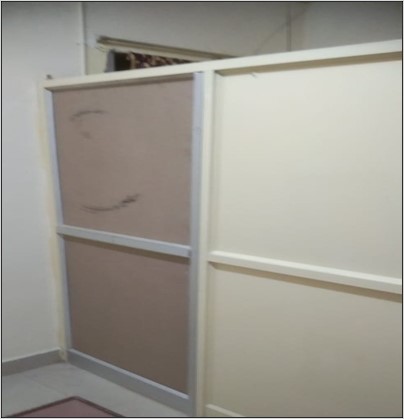
After
New Pharmacy CupBoard
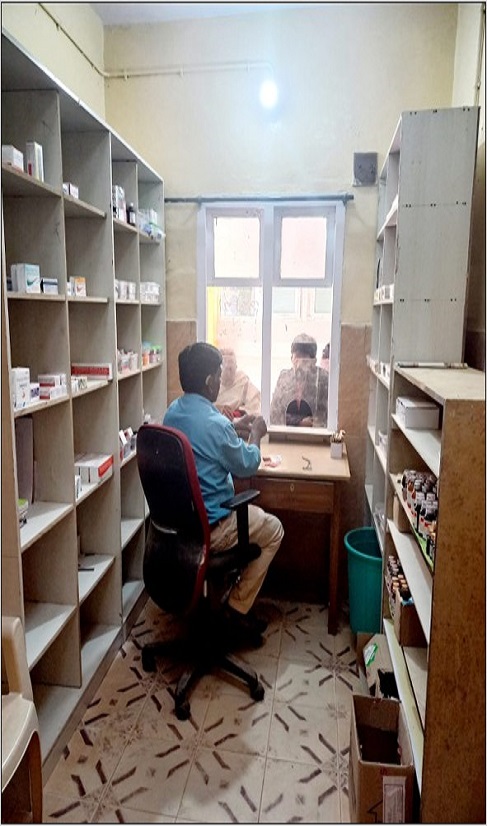
Before
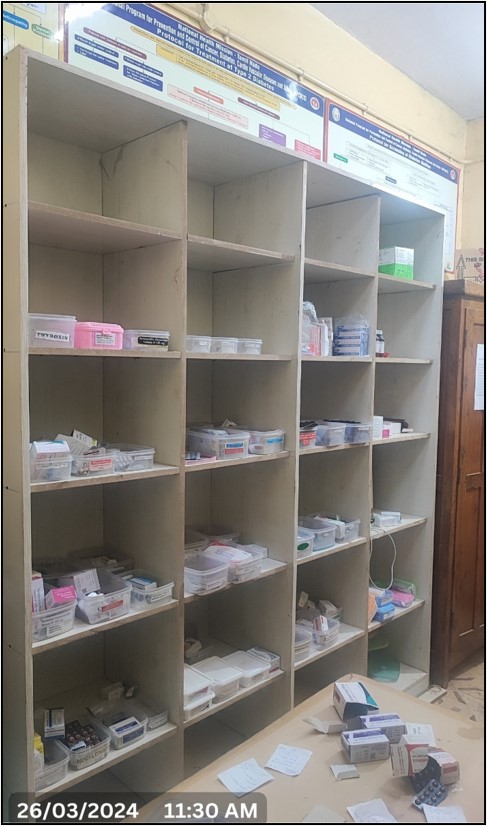
After
Dog Bite Washing Place
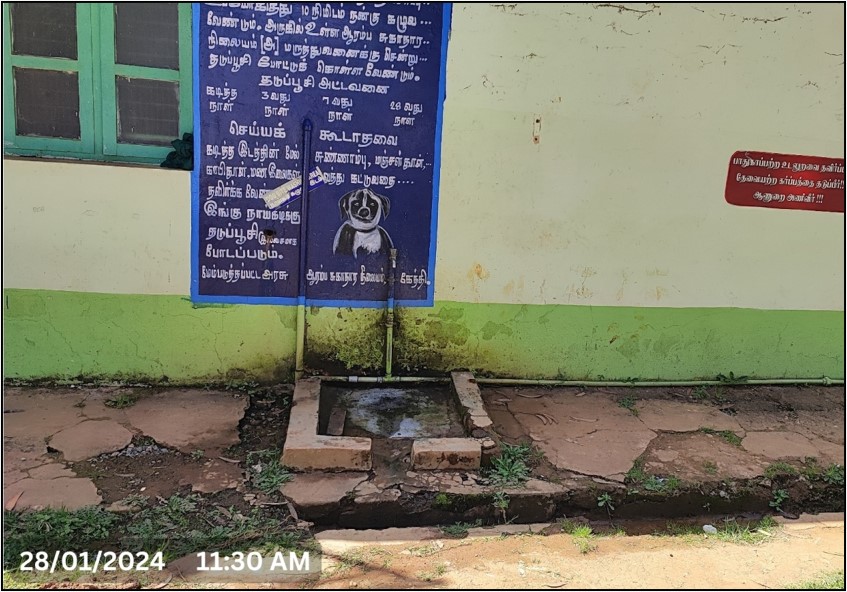
Before
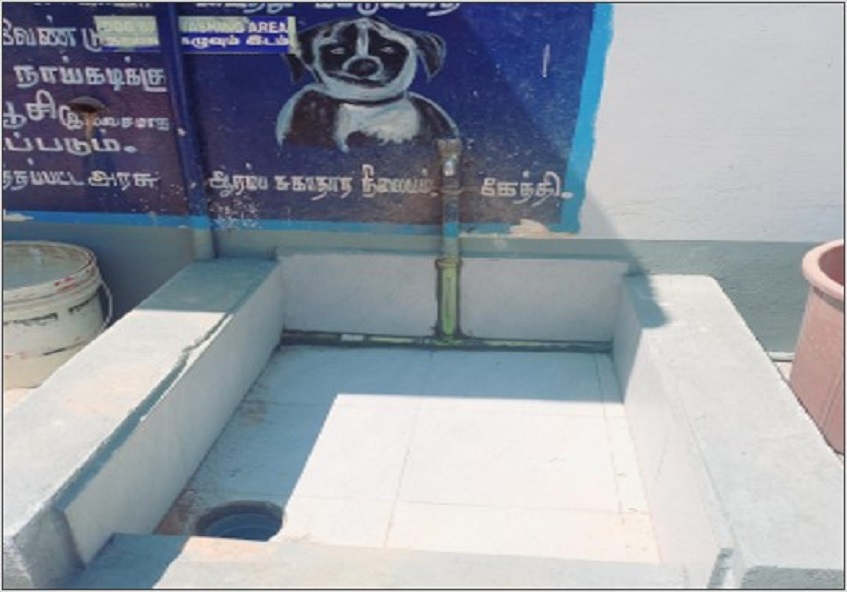
After
Staff New Toilet & MO Cupboard
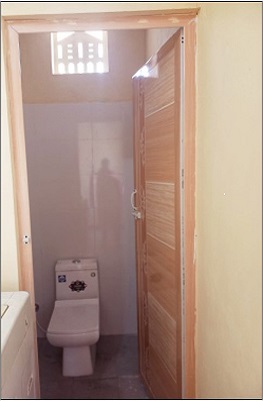
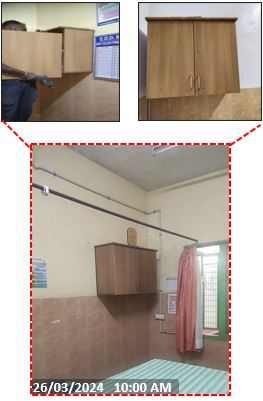
Acknowledgments
- We extend our sincerest gratitude to Saint-Gobain India for their generous CSR fund contribution.
- Your support has been pivotal in the successful execution of our project.
- Together, we are making a tangible difference in our community, thanks to your commitment to social responsibility..
- Your partnership is invaluable, and we look forward to continuing to work together for positive change.



